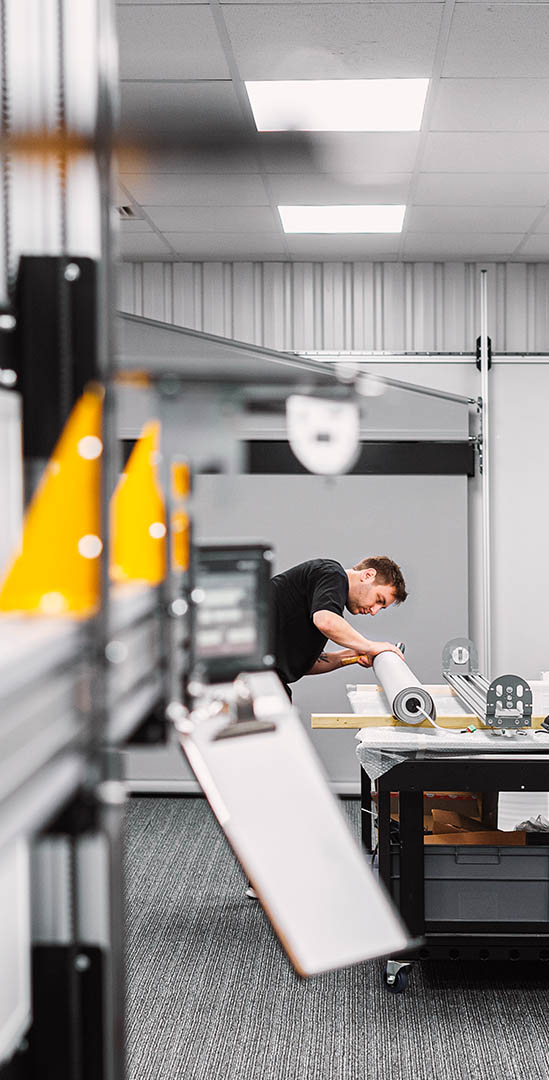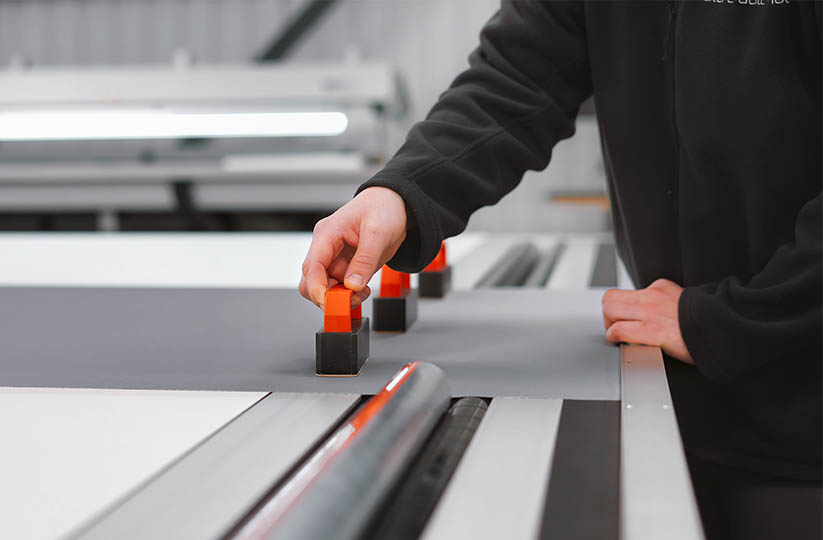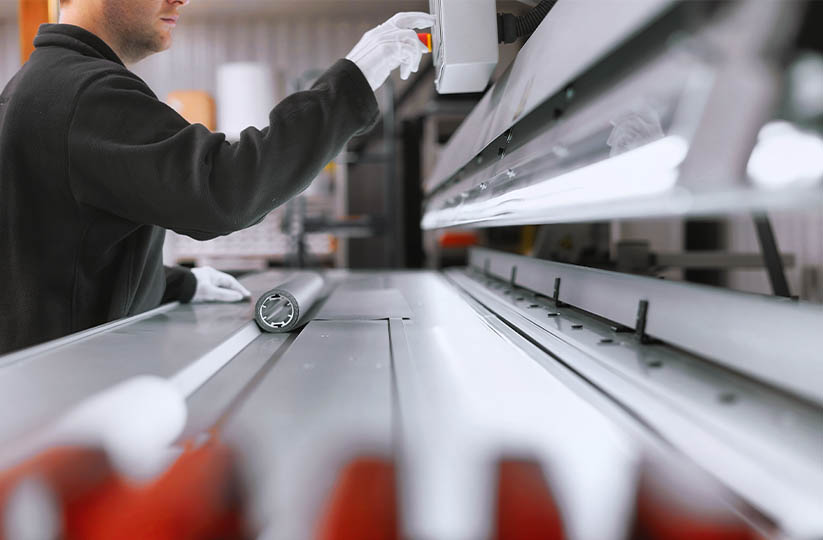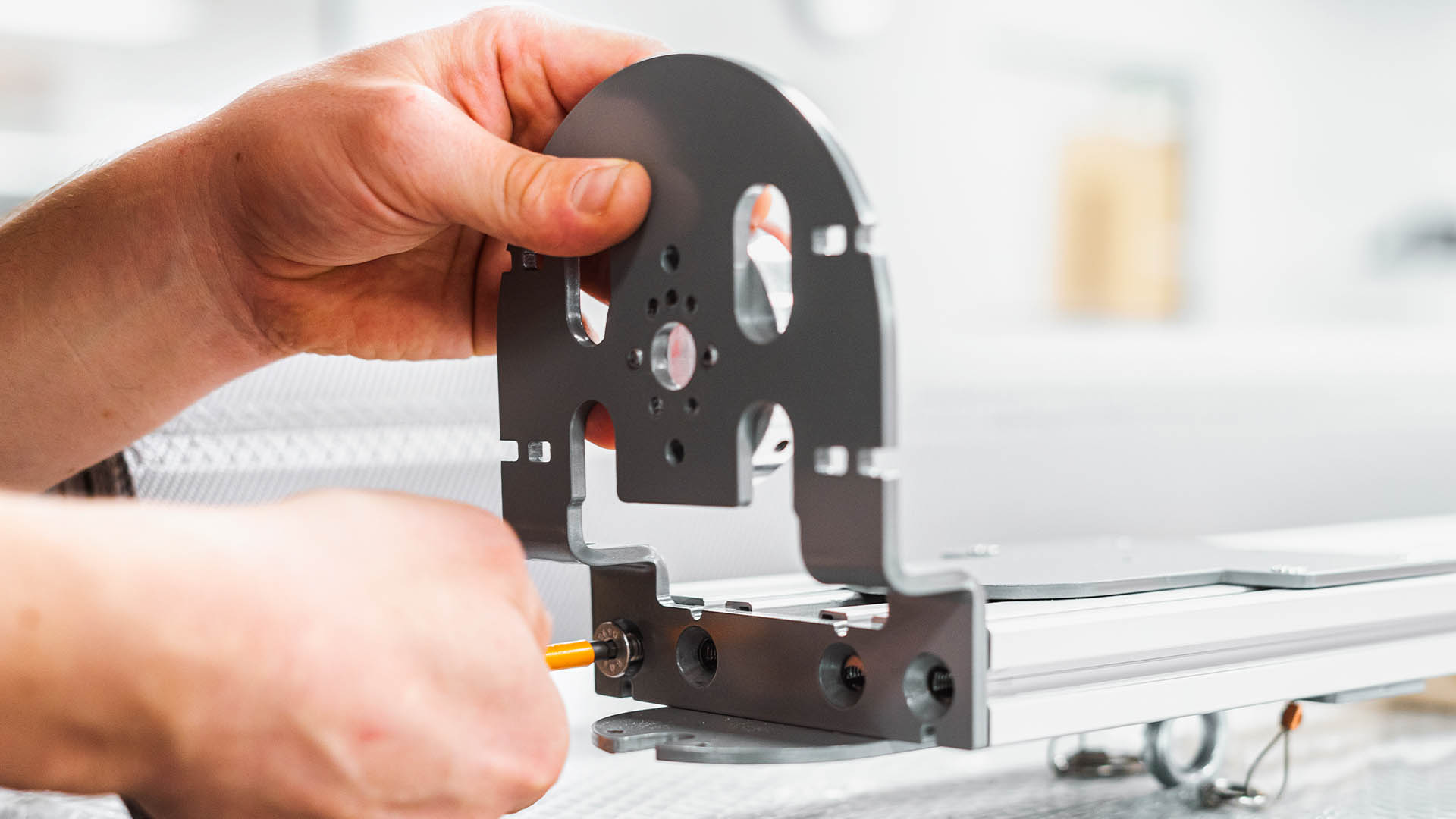



UCH TECH SPECS
UNICHANNEL MODULAR IN-CEILING SHADE CONCEALMENT SYSTEM
UniChannel is a patented (US-20250230709-A1) modular system that conceals window shades inside a ceiling.
A feature rich alternative to the typical shade installation inside a ceiling, which involves constructing a wooden carcass above the window, then fitting a channel to mount the shades inside. UniChannel simplifies this process as it can be cut to length on site and installed directly into a ceiling void, providing the shade pocket and mount rail in one integrated product.

Compatible with all major shading brands, the UCH is supplied as a flat pack MDF carcass, featuring plaster-in flanges, a removable bottom trim cover and an easy-to-use 'Twist-In' shade bracket mounting system.
A hook-on cover panel is included, to provide easy access to the shades during installation and future servicing. This can either be painted to match the surrounding ceiling finish, or it can be mounted in a higher position allowing a fascia cover panel to be attached, which can be finished to match the surrounding ceiling for a seamless transition.
UNICHANNEL CONFIGURATOR UNICHANNEL ACCESSORIES
'TWIST-IN' BRACKETS
The innovative mounting profile means that Future Automation shade fixing brackets can be simply inserted and locked into place inside the pocket (before being secured via mechanical fixings). This prevents fitters from having to juggle brackets and tools above their heads during installation. (Brackets from other manufacturers can be mounted inside UniChannel, but they won’t benefit from the easy ‘Twist-In’ mounting system.)
DUAL POSITION COVER PROFILE
A hook on cover panel has been designed to perfectly finish the ceiling, whilst allowing easy access to the shade. This removable bottom flap has two fixing positions, enabling it to either be visible and sit flush with the finished ceiling (powder coating available on request) or be raised up and the installer can apply a panel on site to match the surrounding ceiling finish.


PLASTER IN FLANGES
To allow for a clean ceiling finish, the UniChannel system is supplied with two plasterboard fixing flanges. The plasterboard fixing flanges allow the system to be boarded and skimmed into the ceiling after fitting, to create an almost seamless join between the pocket and the finished ceiling.
CUSTOMISABLE END CAPS
Choose from high quality traditional metal cap plates, or our unique plaster-over design that is engineered to allow you to plaster right up to the edge of your Unichannel pocket opening.

HAND CRAFTED IN HOUSE




TECHNICAL SPECIFICATION
| PRODUCT CODE | UCH-SINGLE-75 | UCH-SINGLE-95 | UCH-TWIN-75 | UCH-TWIN-95 | UCH-DUAL-95 |
|---|---|---|---|---|---|
| COVER | 75MM (3”) OR 100MM (4”) HOOK IN COVER FLAP | 75MM (3”) OR 100MM (4”) HOOK IN COVER FLAP | 75MM (3”) OR 100MM (4”) HOOK IN COVER FLAP | 75MM (3”) OR 100MM (4”) HOOK IN COVER FLAP | 75MM (3”) OR 100MM (4”) HOOK IN COVER FLAP |
| DIMENSIONS (EXTERNAL) | W133 X H135MM (5 1/4" X 5 5/16") | W158 X H150MM (6 3/16 X 5 7/8") | W158 X H210MM (6 3/16 X 8 1/4") | W178 X H279MM (7 X 11") | W275 X H150MM (10 13/16 X 5 7/8”) |
| DIMENSIONS (INTERNAL) | W103 X H94MM (4 1/16 X 3 11/16") | W128 X H109MM (5 X 4 1/4") | W128 X H169MM (5 X 6 5/8") | W148 X H238MM (5 13/16 X 9 3/8") | W245 X H108 (9 5/8” X 4 1/4") |
| INCLUDED TRIMS | SINGLE HORIZONTAL PLASTER/SKIM IN EDGE TRIM AND SINGLE FLUSH EDGE TRIM | SINGLE HORIZONTAL PLASTER/SKIM IN EDGE TRIM AND SINGLE FLUSH EDGE TRIM | SINGLE HORIZONTAL PLASTER/SKIM IN EDGE TRIM AND SINGLE FLUSH EDGE TRIM | SINGLE HORIZONTAL PLASTER/SKIM IN EDGE TRIM AND SINGLE FLUSH EDGE TRIM | SINGLE HORIZONTAL PLASTER/SKIM IN EDGE TRIM AND SINGLE FLUSH EDGE TRIM |
| MAX SHADE ROLLUP DIAMETER | 75MM | 95MM | 75MM | 95MM | 95MM |
| SHADE LAYOUT | SINGLE SHADE | SINGLE SHADE | TWIN STACKED SHADES | TWIN STACKED SHADES | DUAL SIDE-BY-SIDE SHADES |
| SHADE MOUNTING | 'TWIST IN' BRACKET MOUNTING PROFILE | 'TWIST IN' BRACKET MOUNTING PROFILE | 'TWIST IN' BRACKET MOUNTING PROFILE | 'TWIST IN' BRACKET MOUNTING PROFILE | 'TWIST IN' BRACKET MOUNTING PROFILE |
| DOWNLOADS / SUPPORT | |||||
| TECHNICAL SHEET |
|
|
|
|
|
| INSTRUCTIONS |
|
||||
| CAD |
|
|
|
|
|
| TECHNICAL SPECIFICATION | ||
|---|---|---|
| COVER | UCH-SINGLE-75 | 75MM (3”) OR 100MM (4”) HOOK IN COVER FLAP |
| UCH-SINGLE-95 | 75MM (3”) OR 100MM (4”) HOOK IN COVER FLAP | |
| UCH-TWIN-75 | 75MM (3”) OR 100MM (4”) HOOK IN COVER FLAP | |
| UCH-TWIN-95 | 75MM (3”) OR 100MM (4”) HOOK IN COVER FLAP | |
| UCH-DUAL-95 | 75MM (3”) OR 100MM (4”) HOOK IN COVER FLAP | |
| DIMENSIONS (EXTERNAL) | UCH-SINGLE-75 | W133 X H135MM (5 1/4" X 5 5/16") |
| UCH-SINGLE-95 | W158 X H150MM (6 3/16 X 5 7/8") | |
| UCH-TWIN-75 | W158 X H210MM (6 3/16 X 8 1/4") | |
| UCH-TWIN-95 | W178 X H279MM (7 X 11") | |
| UCH-DUAL-95 | W275 X H150MM (10 13/16 X 5 7/8”) | |
| DIMENSIONS (INTERNAL) | UCH-SINGLE-75 | W103 X H94MM (4 1/16 X 3 11/16") |
| UCH-SINGLE-95 | W128 X H109MM (5 X 4 1/4") | |
| UCH-TWIN-75 | W128 X H169MM (5 X 6 5/8") | |
| UCH-TWIN-95 | W148 X H238MM (5 13/16 X 9 3/8") | |
| UCH-DUAL-95 | W245 x H108 (9 5/8” x 4 1/4") | |
| INCLUDED TRIMS | UCH-SINGLE-75 | SINGLE HORIZONTAL PLASTER/SKIM IN EDGE TRIM AND SINGLE FLUSH EDGE TRIM |
| UCH-SINGLE-95 | SINGLE HORIZONTAL PLASTER/SKIM IN EDGE TRIM AND SINGLE FLUSH EDGE TRIM | |
| UCH-TWIN-75 | SINGLE HORIZONTAL PLASTER/SKIM IN EDGE TRIM AND SINGLE FLUSH EDGE TRIM | |
| UCH-TWIN-95 | SINGLE HORIZONTAL PLASTER/SKIM IN EDGE TRIM AND SINGLE FLUSH EDGE TRIM | |
| UCH-DUAL-95 | SINGLE HORIZONTAL PLASTER/SKIM IN EDGE TRIM AND SINGLE FLUSH EDGE TRIM | |
| MAX SHADE ROLLUP DIAMETER | UCH-SINGLE-75 | 75MM |
| UCH-SINGLE-95 | 95MM | |
| UCH-TWIN-75 | 75MM | |
| UCH-TWIN-95 | 95MM | |
| UCH-DUAL-95 | 95MM | |
| SHADE LAYOUT | UCH-SINGLE-75 | SINGLE SHADE |
| UCH-SINGLE-95 | SINGLE SHADE | |
| UCH-TWIN-75 | TWIN STACKED SHADES | |
| UCH-TWIN-95 | TWIN STACKED SHADES | |
| UCH-DUAL-95 | DUAL SIDE-BY-SIDE SHADES | |
| SHADE MOUNTING | UCH-SINGLE-75 | 'TWIST IN' BRACKET MOUNTING PROFILE |
| UCH-SINGLE-95 | 'TWIST IN' BRACKET MOUNTING PROFILE | |
| UCH-TWIN-75 | 'TWIST IN' BRACKET MOUNTING PROFILE | |
| UCH-TWIN-95 | 'TWIST IN' BRACKET MOUNTING PROFILE | |
| UCH-DUAL-95 | 'TWIST IN' BRACKET MOUNTING PROFILE | |
| Downloads / Support | ||
| TECHNICAL SHEET |
|
|
| INSTRUCTIONS |
|
|
| CAD |
|
|







































































































